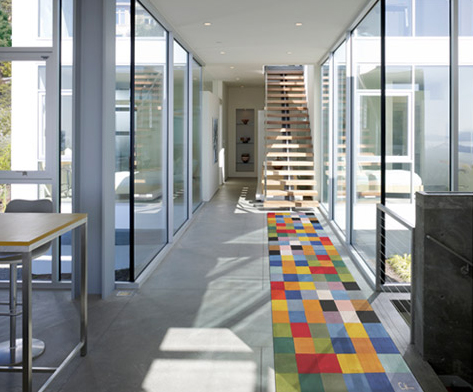
The main figures of this project — height of 160 metres, the budget of 1 336 million euro. Besides it, the tower is obviously inclined to effects. Capital Gate, the project of bureau RMJM on 4 degrees have overtaken the well-known tower in Pisa (18 degrees of an inclination against 14).
Art Tower in Dubai
 The developer of the project is international exhibition company Abu Dabi (Abu Dhabi National Exhibitions Company (ADNEC).
The developer of the project is international exhibition company Abu Dabi (Abu Dhabi National Exhibitions Company (ADNEC).“Capital Gate — fine result of a combination of accurate vision, creativity and adaptability to manufacture of the engineering decision. I am very happy with process and would like to express gratitude to all people involved in an embodiment of this surprising project during a life”, — the operating director of group ADNEC speaks Simon Horgan.
Tony Archibold from RMJM has declared, that the technologies applied in the given project, were not applied still anywhere and never in the world.
In a tower hotel Hyatt 5* which will offer visitors of 189 numbers, and also office areas will be located. On 18th floor of a tower it will be placed tea with an open terrace and pool, with a kind on a city and a gulf.
That the building has sustained a non-standard inclination, it is placed on a concrete facade by depth of 2,1 metres; the design represents architectural system in the form of a steel diagonal lattice, which leaves in the earth on 30 metres to provide stability to winds, gravitational and seismic.
Great Gate of Capital




















































